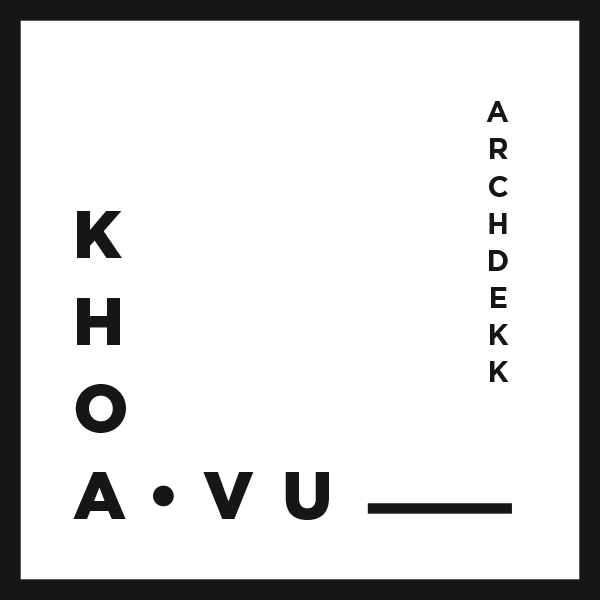THE WHITE FOREST
Option Studio • Ephemeral & Material System
UC Berkeley • Instructor: Lisa Iwamoto • Spring 2014
This project investigates the development of a material system that is capable of creating a variation of spatial conditions from darkness to light, compression to expansion. The project began with a simple folding paper exploration, then moved to various studies, primarily in physical models, which focused on synthesizing structural logic and lighting effects within a modular system. Based on a study of sunlight projection, the system is then adapted to site conditions at both the cellular and cluster scales. At the global scale, a self-similar system is designed to produce a new architectural family. The same geometrical folding logic is used in both the roof system (light wells) and structural system (column-and-beam), as well as to form enclosure (walls). Because the building serves as a performance theater, the design functions as a filter of natural light, creating different spatial experiences for the audience and the performers. The site is located at the Headlands Center for the Arts, Marin Headlands, California. It is defined by dramatic and highly diverse topography, microclimates and landscape.
Modular System | Cellular Scale
The project begins with numerous studies of paper folding that create unique twisting effects. Depending on the angle of fold, different types of aperture are created, each filtering light in different conditions. The design moves forward from initial studies to develop a modular system at the cellular scale. By only varying two parameters - the folding angle and the rotation angle - the system can generate three main module types: aperture, column and enclosure.
Aggregation Study | Cluster Scale
At the cluster scale, the aggregation studies focus on the structural performance of the system as well as the system's ability to create varied spatial conditions. The aggregation process also attempts to break down the isolated nature of a single module, creating the relationship of part to whole.
Site Analysis | Projection Study | Shade & Shadow Study
The site is located at the Headlands Center for the Arts, Marin Headlands, California. The site is defined by highly diverse topography, microclimates and landscape.
Building Plans
Relationship between the building and the ground based on projection logic.
Adaptive System
This matrix diagram shows the adaptive ability of the system and its potential to create various spatial conditions for outdoor performance spaces.
Modular Adaptation & Structural Logic
The modular system is transformed to adapt to the sunlight conditions of the site; the aggregation of modules follows a structural logic.
Longitudinal Section
Section showing three main zones of the building (from right to left): hypostyle hall/reception, indoor theater, and outdoor theater.
Outdoor Theater | Cantilever & Projection
View of the outdoor theater showing the cantilever and second projecting layer of the roof system.
Reflected Ceiling
The extension of the second layer of the system generating enclosure, column and projecting zone of the roof.
Unity Within Variety
The series of plans highlights the spatial organization of the building, which begins with the compressed space of the hypostyle hall, moves towards the dark and enclosed space of the indoor theater, and finally leads to the open space of the main outdoor theater.

























