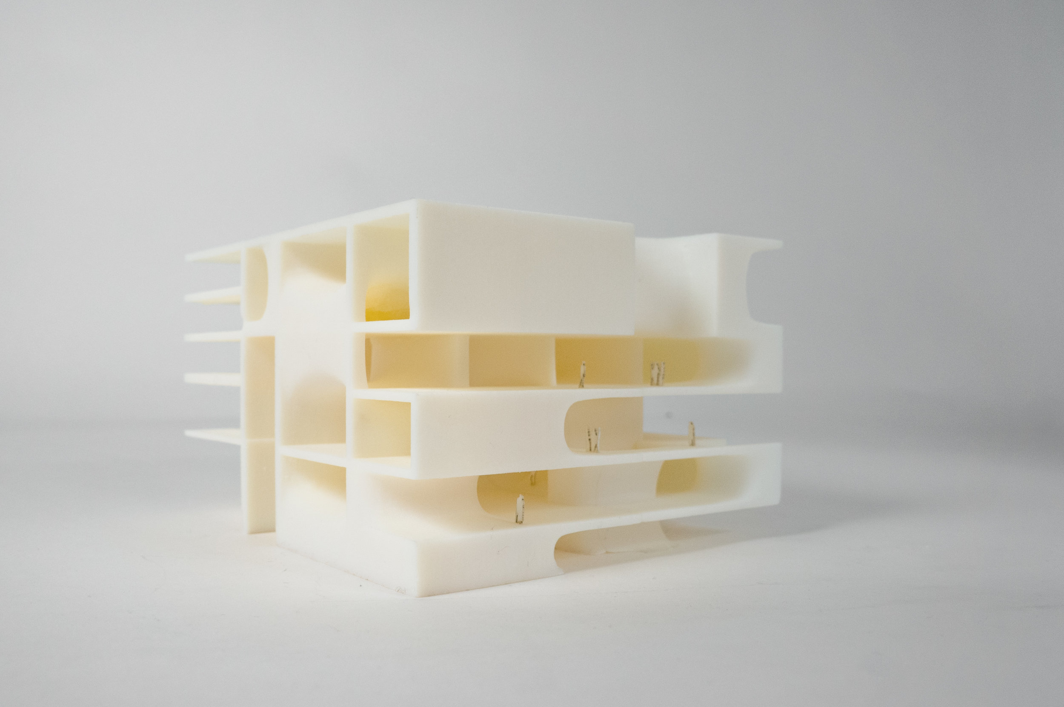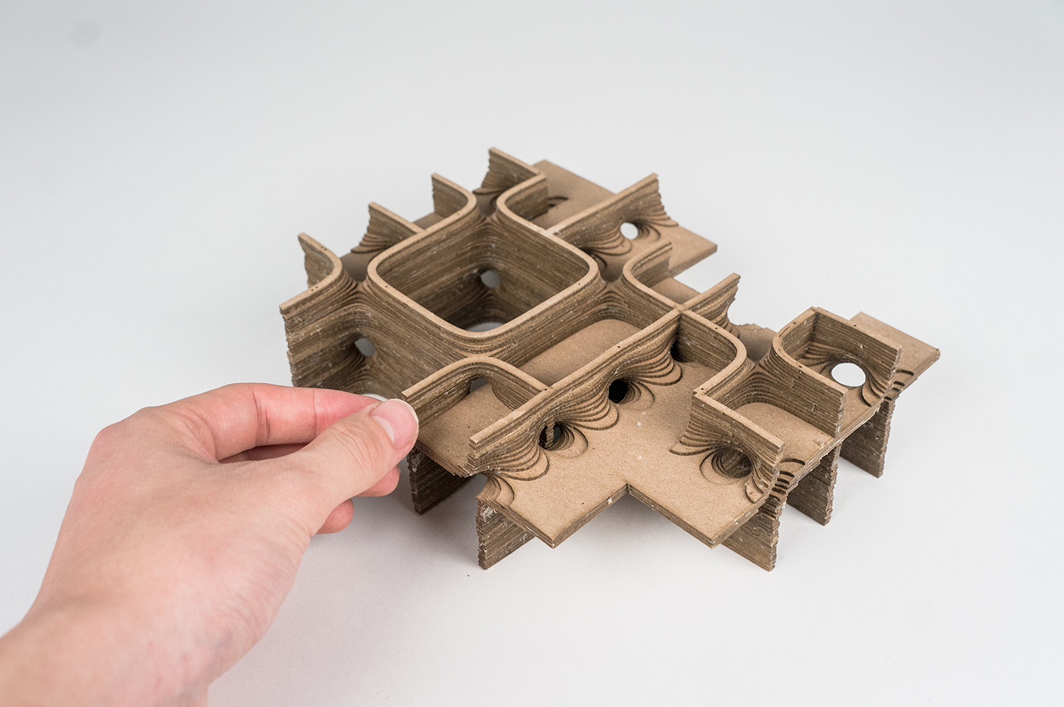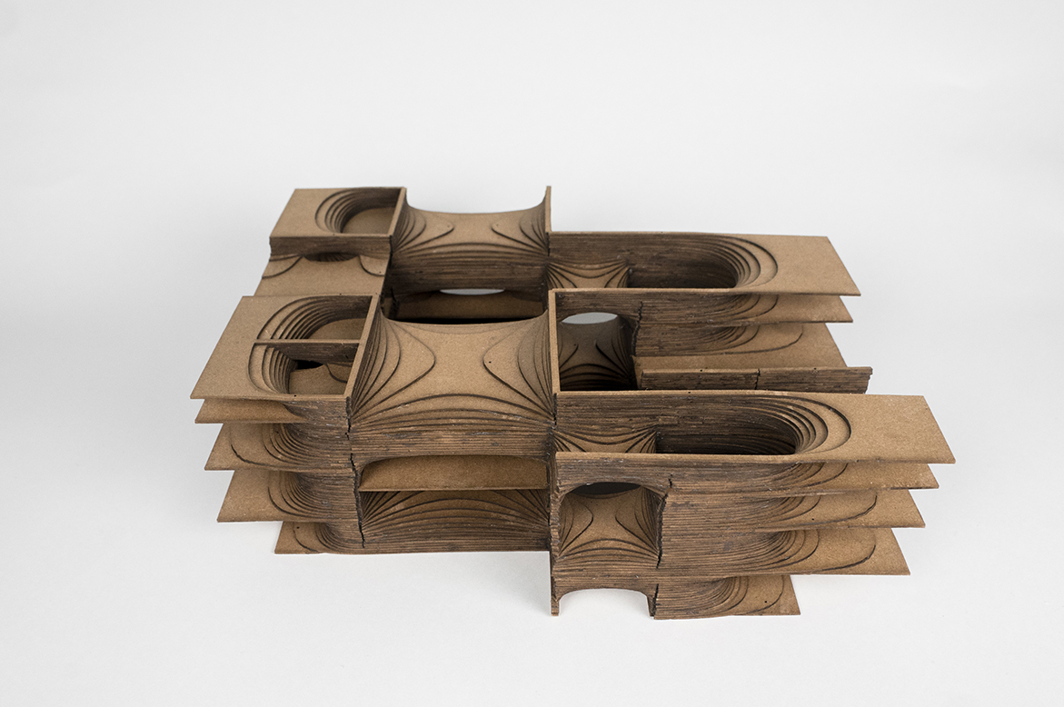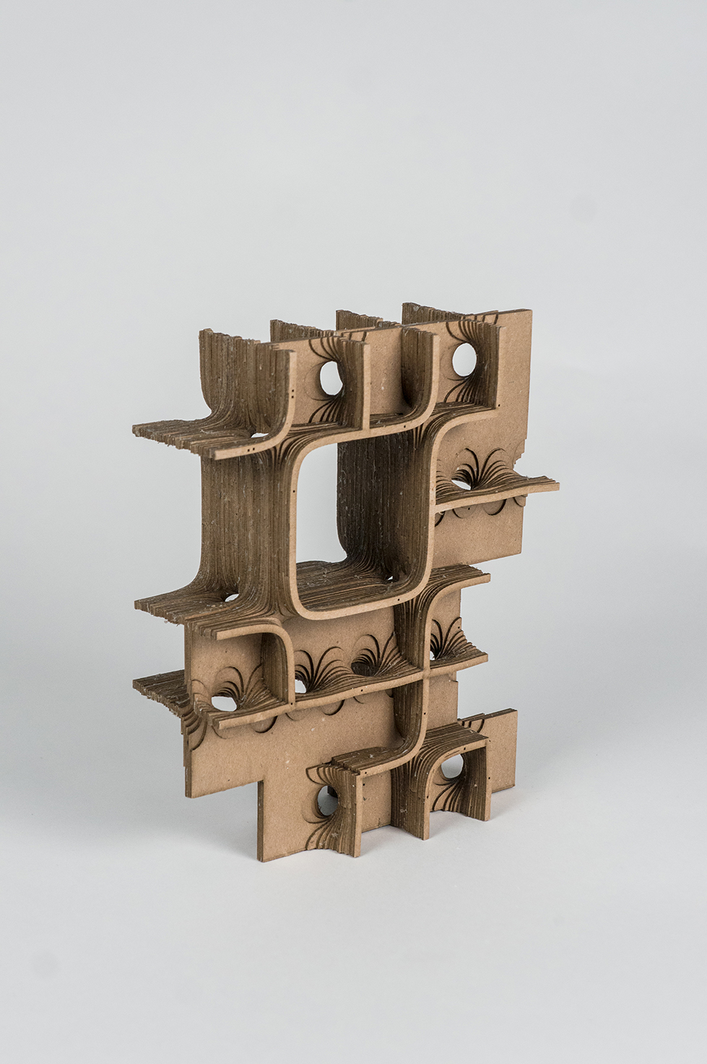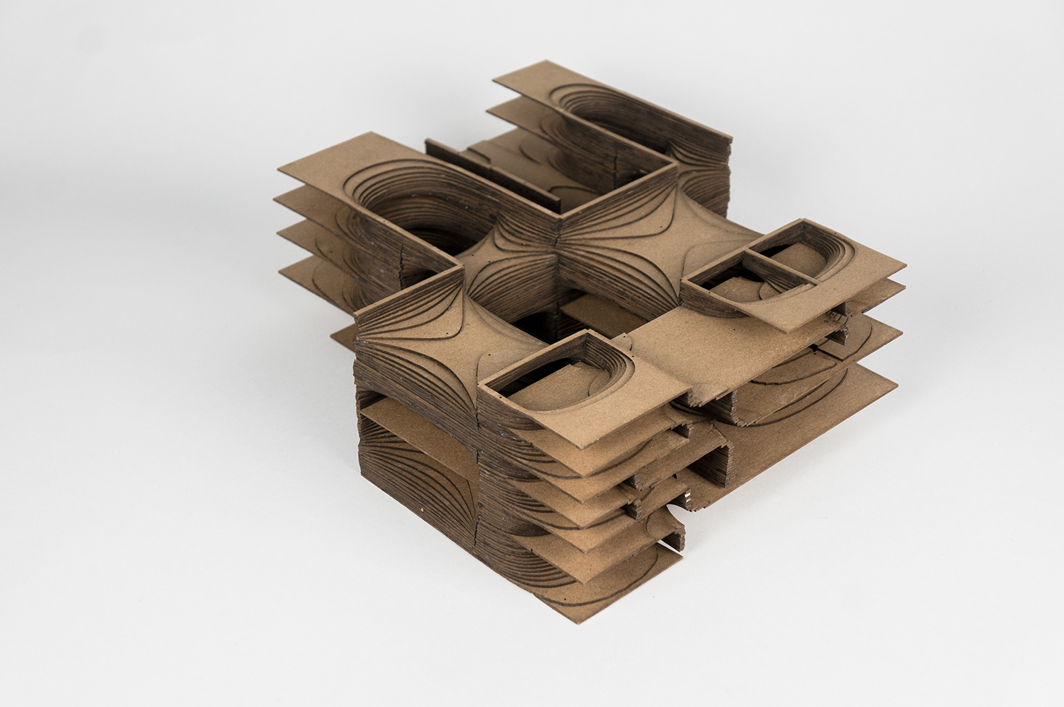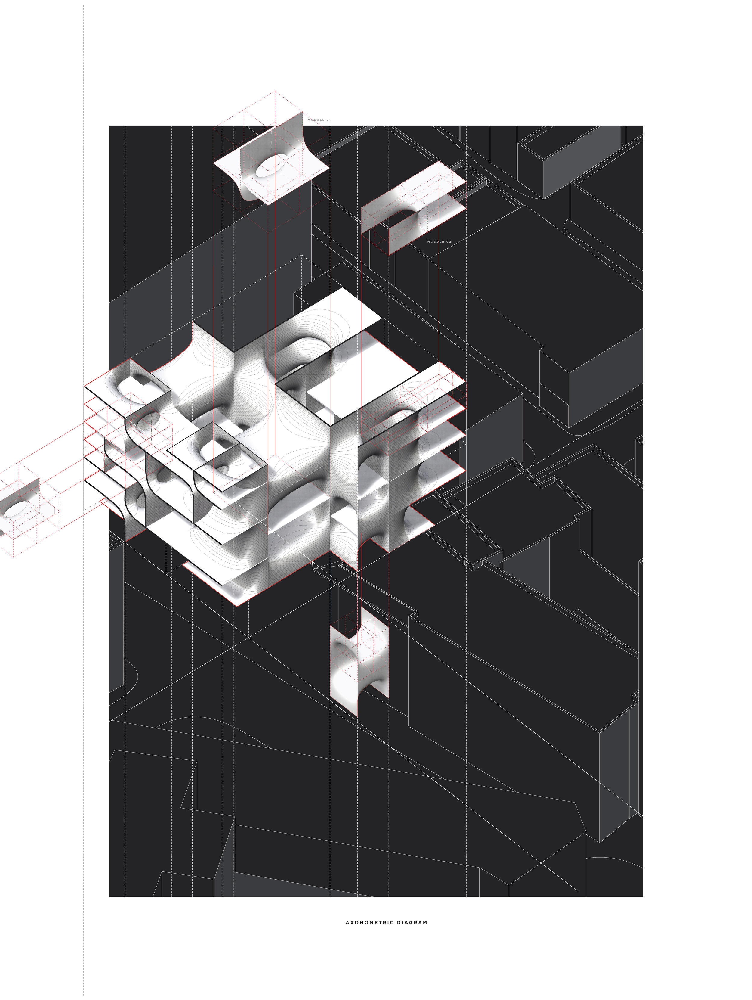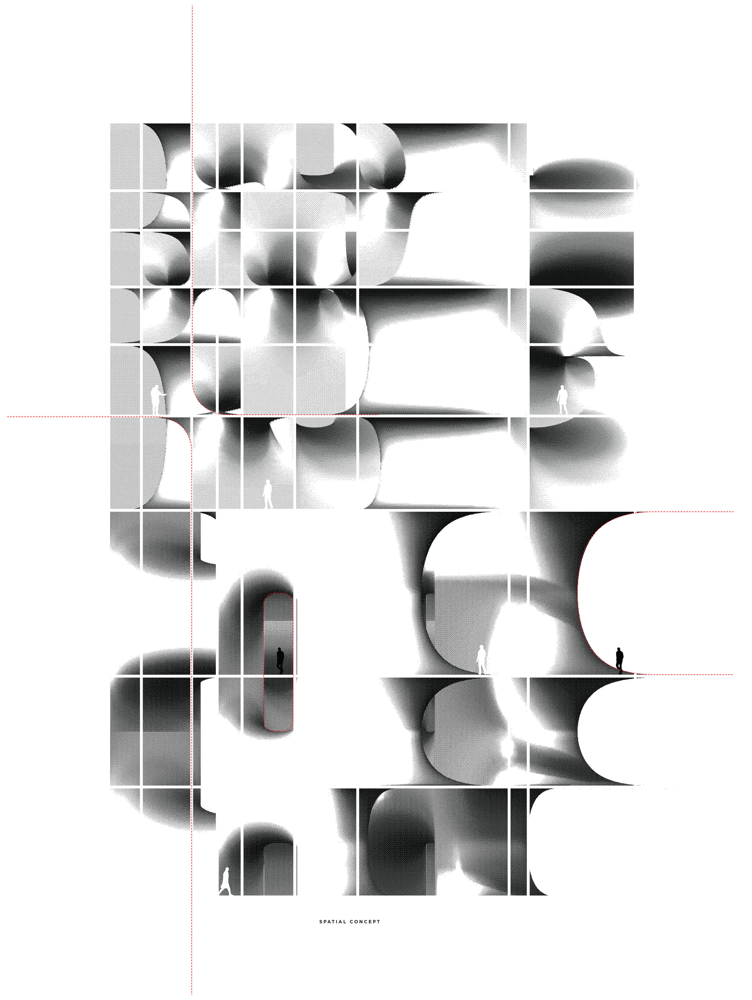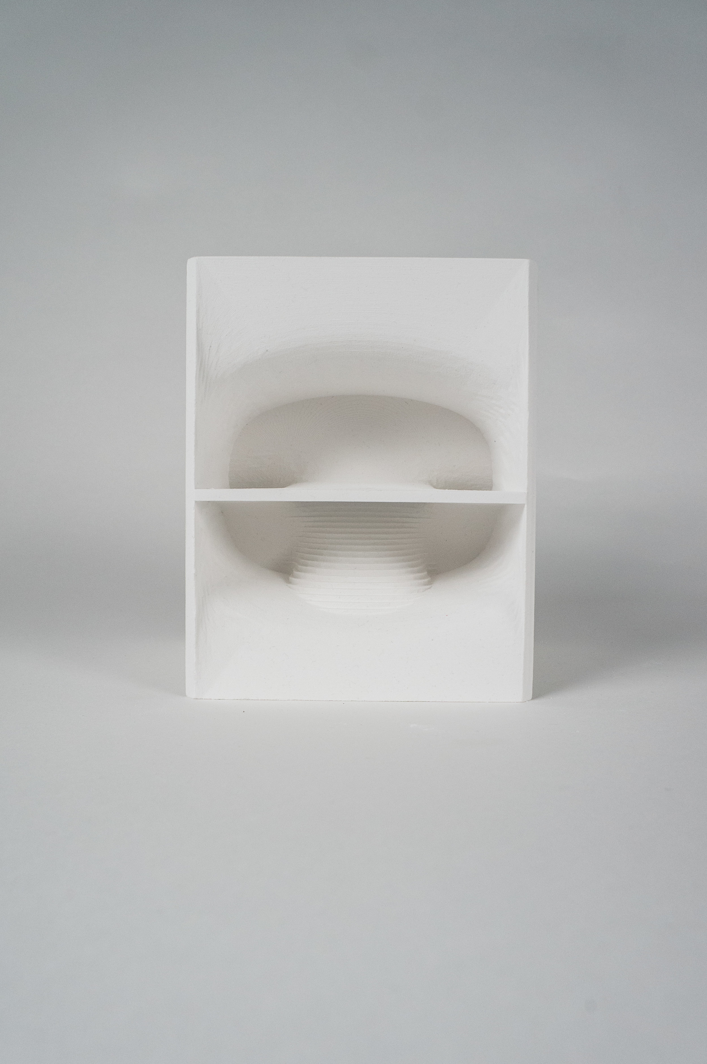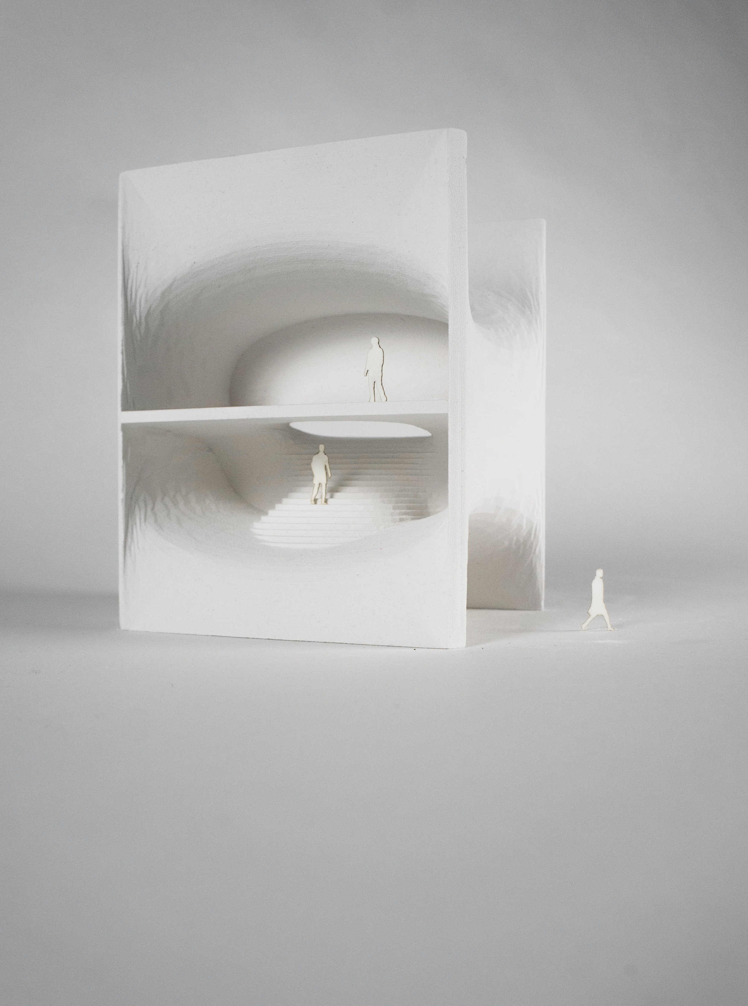Meditation club
Core II Studio • Situate
Harvard GSD • Instructor: Jeffry Burchard • Spring 2016
Studies suggest that one million more Americans take up meditation every year because they are suffering from chronic pain or post-traumatic stress. The project proposal is to design a meditation club for people to practice mindfulness in downtown Boston. Specifically, the club is the place for people to share, teach, and practice methods of mental purification, which allow one to face life’s tensions and problems in a calm and balanced way. The club provides an environment where the contemplative life can be developed and protected amid the complexities of city living.
The project investigates geometrical exploration to create spatial fluidity. As a meditation club, one experiences the building as a spatial encounter. While the continuity of the design promotes social interaction, one can find private space within public space. The design uses surface language along with a modular system for spatial organization; it is composed of spatial sequences that challenge the distinction between inside and outside, open and enclosed, dark and light.
Structural & Spatial Bay
Modular system and aggregation study.
Physical Model | Structural & Spatial Bay
Modular system and aggregation study.
Initial Concept
Axonometric diagram (left) and spatial concept (right).
Modular Study | Spatial Isolation & Continuity
Integration of circulation with form to produce isolated and continuous spaces, along with threshold conditions.
Room Types & Spatial Relationships
The aggregation of the structural bay produces a variety of room types and spatial relationships.
Modular Study | Spatial Isolation & Continuity
Integration of circulation with form to produce isolated and continuous spaces, along with threshold conditions.
Spatial Conditions
Exploration of form, light and shadow conditions.
Floor Plans
Blending of public and private space, featuring a vertical void of light and open ground plan.
Circulation Details
Stairs run through a void, creating the transition from horizontal to vertical.
Sectional Physical Model
Blending of public and private space, featuring a vertical void of light and open ground plan.
Journey & Destination
Main meditation space on the highest level, with skylight.


