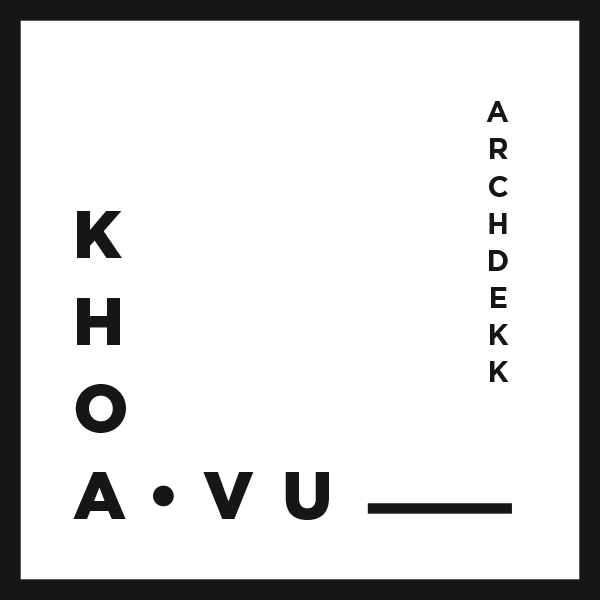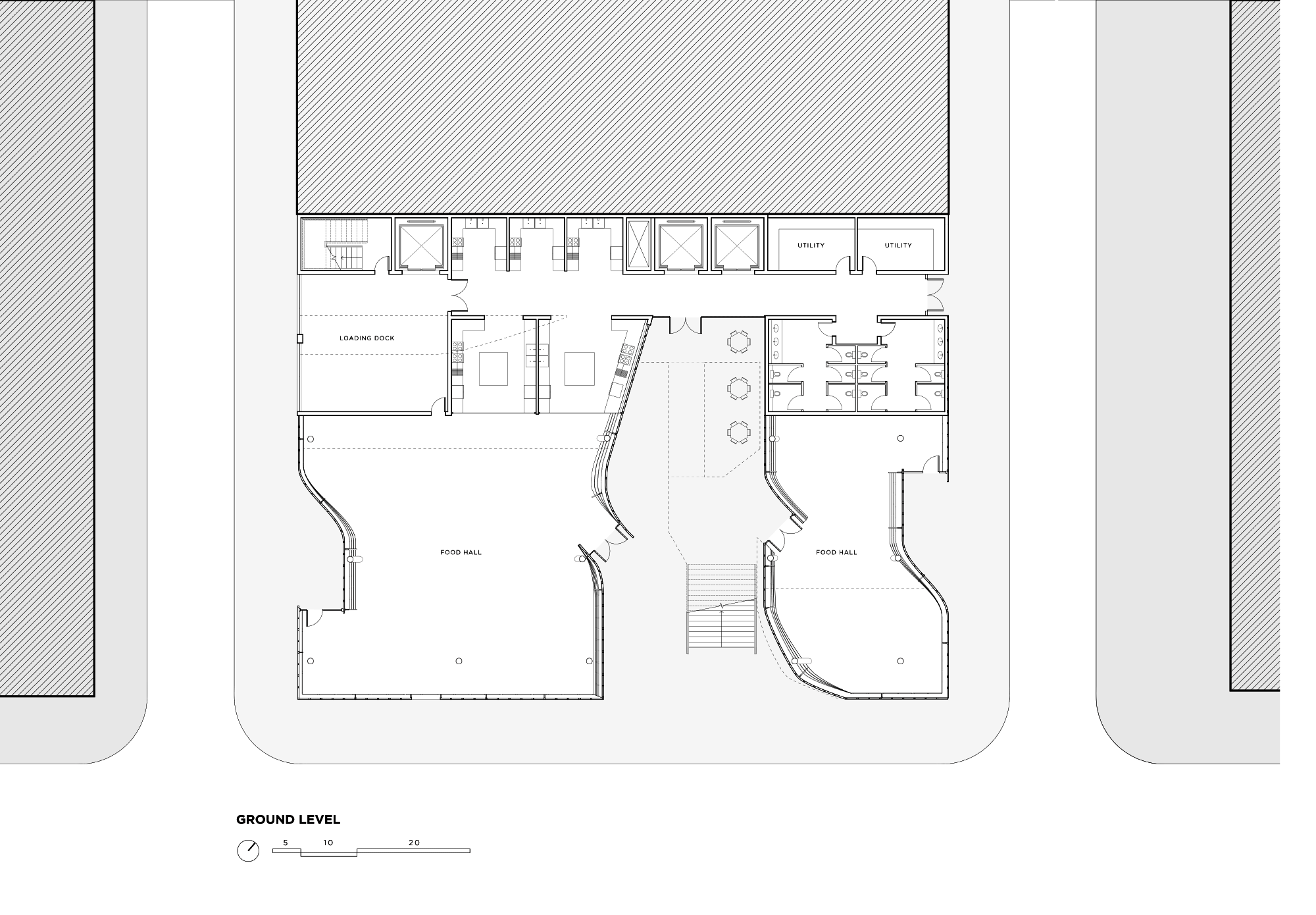INFUSION
Fundamentals of Design • Building Performance
UC Berkeley • Instructor: Roddy Creedon • Spring 2014
This project centers on the development of a modular system that organizes and infuses three types of flow within the building: air, light, and circulation. A new quality of space arises through the synthesis of these elements. The project involves the design of a hypothetical building called Good Food. The building is a conjunction of multiple and varied programs centered around a common set of interests including food awareness and education, challenging the norm of mass food production, advancing food research, promoting and supporting urban farming and food production, and a general celebration of local food. The merging and interaction of these programs, and the spatial typologies they produce, are essential themes of the project.
Form Generation & System Development
The development of modular system begins with creating various types of self-similar modules. Through a process of aggregation, the system allows for the creation of incisions in the envelope that each filter air, light, and circulation in different conditions, depending on the program requirements of the interior space and the orientation of the cuts. At the global scale, a major split is projected deep inside the building, and begins to determine where the main circulation takes place.
Micro Scale System & Conceptual Cut
Using a similar geometrical manipulation logic, the envelope system is further developed at the micro scale to allow the facade to filter natural light directly and indirectly (left). Details of the envelope system showing structural frame and relationship with floor slabs and interior space (right).
Longitudinal Section & Elevation
Section and elevation capturing the main cut that contains the major circulation connecting two sides of the building. Secondary cuts filter air and light into the building.
Sectional Study Model
The main circulation space also acts as a public alley (left). A major split in the facade brings natural light and air into the interior space (right).
Floor Plans
The project involves the design of a hypothetical building called Good Food. The building is a conjunction of multiple and varied programs centered around a common set of interests, including food awareness and education, challenging the norm of mass food production, advancing food research, promoting and supporting urban farming and food production, and a general celebration of local food. The merging and interaction of these programs, and the spatial typologies they produce, are essential themes of the project.
Exploded Study Model
Relationship between envelope and interior space.












