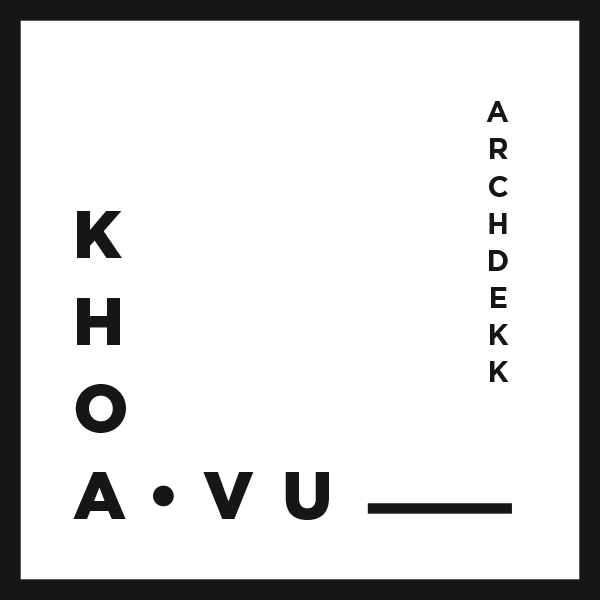IN BETWEEN
Berkeley Circus 2015 Recognition
Option Studio • Bio-power Station
UC Berkeley • Instructor: Jay Atherton • Fall 2014
This project focuses on creating a new urban condition by developing a formal design system capable of responding to emerging complexities of a new urban context in San Francisco. By introducing the artificial landscape on the upper levels, the building spatially informs a new urban public space. This new landscape aims to redefine the spatial conditions of an urban environment while contributing to the urban forest of the city.
The grid system in the project is developed to challenge and redefine the conventional post-and-beam structure. The system acts not only as structure but also as the spatial field that organizes and connects all the programs together in a network. The spatial connection is created in both vertical and horizontal directions. The design maximizes the public zone, encouraging an abundance of events and social encounters.
Exploded Perspective / Building System
Artificial landscape (public), service blocks and physical rehabilitation (private), fog collector, and planter pockets.
Site Analysis / Macro Scale
Map drawings analyzing the urban forest condition of San Francisco. (Data resource: http://www.sf-planning.org/)
Durational Map
Program analysis and mapping.
Site Analysis / Micro Scale
Wind and solar radiation studies.
Sections / Public Field
Relationship of new artificial landscape system and urban farm to the middle and ground field.
Spatial Sequence
Spatial sequence drawing showing occupancy experience through paths and spaces.
New Urban Condition
5th level floor plan / Public park and urban farm.
Bio-power Station
Exterior perspectives on Turk & Mason streets, San Francisco.
Study Model
Artificial landscape topography and structure.
Artificial Landscape System
Exploded diagram of the artificial landscape system in layers.
Study Model
Artificial landscape topography and structure.
Structural System
Post-and-beam, bracing and infill system.
Semi-interior perspective
Semi-interiorperspective captures the space formed by the grid system. It is deformed to create the structure supporting artificial landscape in the upper level. The slab is constructed of 5'x5' steel beam structure and transparent panel
















