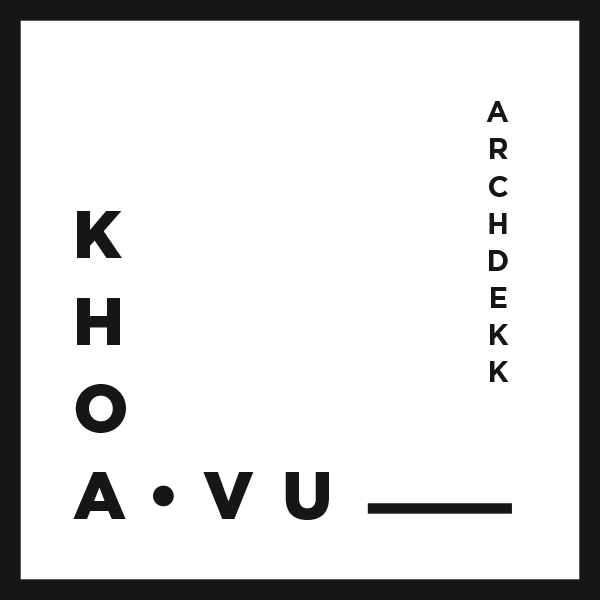TOWERS WITHIN
Core III Studio with Distinction
Harvard GSD • Instructor: Jon Lott • Fall 2016
This project investigates on creating a new tower typology by redefining the relationship between horizontality and verticality in contemporary architecture. Proposing a concept called “Towers Within”, the project attempts to stay away from the horizontal stacking condition in a typical tower typology and develop a new organizational system, which emphasizes verticality -‐ creating micro towers within tower. By completely changing the typical organization of the tower typology, the project aims to offer a new relationship between users and tower and produce unexpected moments and new spatial conditions -‐ the “in-‐between” space. In result, the project challenges modern technology to make it possible while promote a new cultural development where the project is situated.
Provocation Drawing
Initial drawing illustrating the conceptual idea of the project: towers within
Micro-Marco System
Starting from cellular scale, the project began with developing the vocabulary of vertical elements starting from column as the structural component, expanding to circulation, environmental components to actual inhabitable space of hotel units, garden, and theater.
Study Models | Parts-to-Whole System
Photos show the process of using physical models as a tool to explore structural and organizational system of the towers. As a kid of parts, there are two main types of fundamental elements in the designs: the first types is the vertical core, the second type is micro towers and the third type is datum. The micro towers contain primarily private programs such as hotel rooms while the datum contain public programs such as open artist studio, gallery, black box theater, garden, fitness pools, etc..
Study Models | Parts-to-Whole System
Study Models | Parts-to-Whole System
The photo shows a series of study models. The relationship between circulation, structure and program are explored in different scale. The tower was designed with a suspension structure that allows the micro towers to be hanged from the datum.
Unfolded Section
The manifestation of the earlier provocation drawing showing the integration of conceptual idea into the actual building system and program
Ground Level & Basement Level Plan
The ground level is designed as a public plaza extended from the National Museum from the East side of the site and eventually folds vertically to inform the continuity with the interior space the tower. Fitness and spa program are organized at the basement to create an intimate experience.
Exterior Perspective
The project is located in Doha, one of the fastest growing cities in the world. The project aims to contribute a new attraction for the city offering a unique architectural characteristic and experience with complex program: hotel, artist studio, gallery, black box theater, fitness, spa, and garden
Floor Plans
The tower is organized by three main cores. Each core connects with two micro towers. In every five level, a circulation path appears to connect all micro towers together. It also acts as the lateral bracing members. Each micro tower is cantilevered from the main cores and supported by tensile cable
Interior Perspective
This perspective captures the space in between the micro towers. By organizing programs vertically, it allows user to experience not only on the floor level where they at but also the levels and activities happening above and below them.
Veil | Unfolded projection & unrolled facade
The envelope is designed as a veil wrapping the micro towers inside. While it acts as a screen protection, the veil aims to create translucent effect, Defining the space “in between” the inside and the outside. It allows the lively and dynamic activities happening in the tower register outside to the urban condition.
Interior Perspective
This view capture the sky lobby of the outdoor gallery looking towers the hanging garden. A spiral ramp connecting users to the gallery and garden space on the top datum with a panoramic view toward the city.
Sectional Details
The veil was made of carbon fiber composite given it form by the horizontal frame and connect directly to the core.The veil was made of carbon fiber composite given it form by the horizontal frame and connect directly to the core. It also acts as the secondary bracing system. By fragment towers into micro towers also provide energy efficiency where each tower can perform and operate independently
Spatial Conditions
Photos of physical models showing different spatial conditions of the towers in parts and whole.
Public/Private
The photos capture the extreme expansion of the two major public space of the tower, lobby and fitness pools. From these levels one can experience the suspension of different micro towers above them. -




























