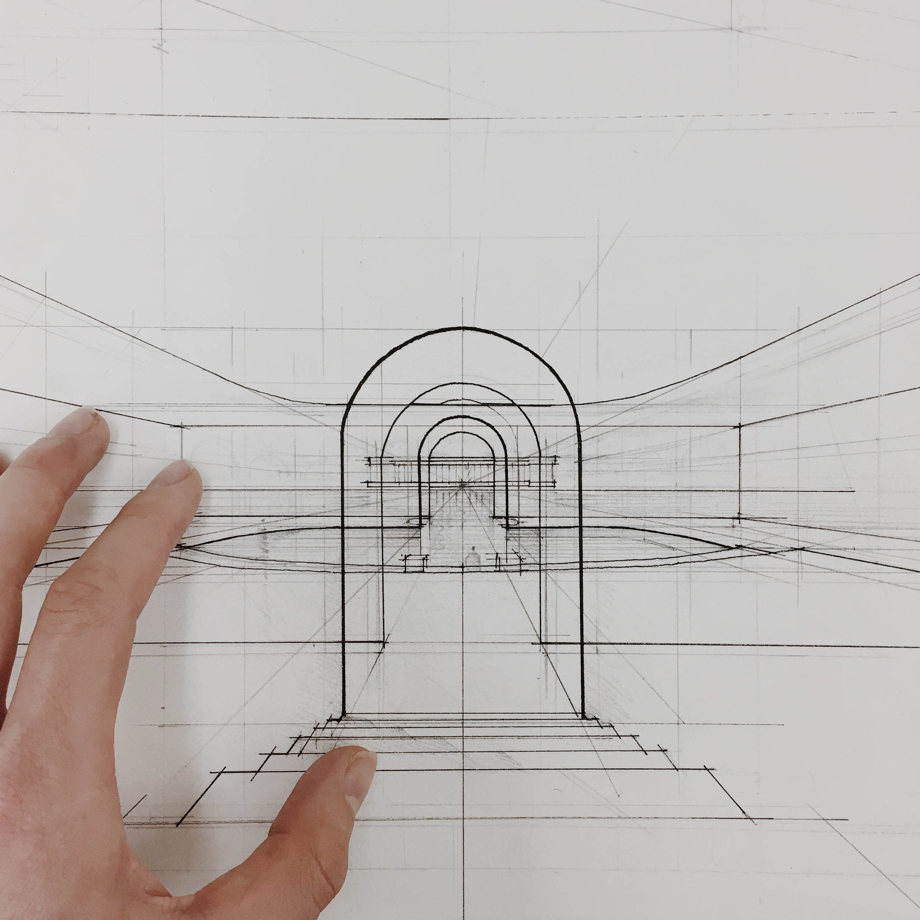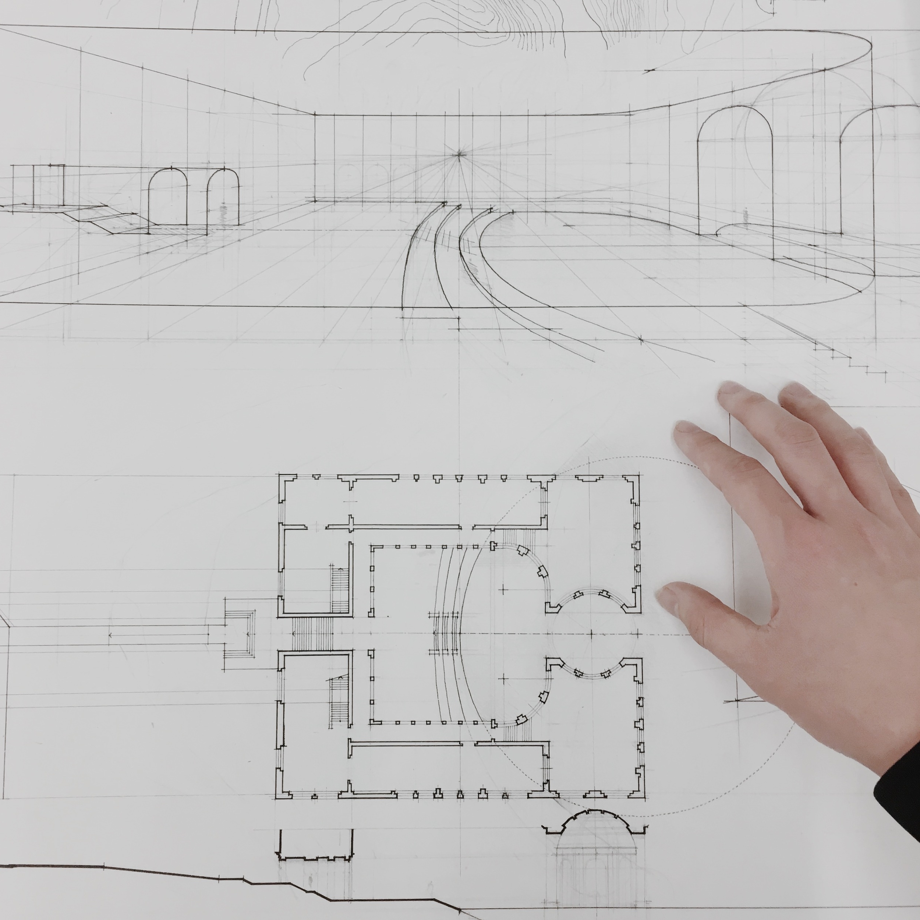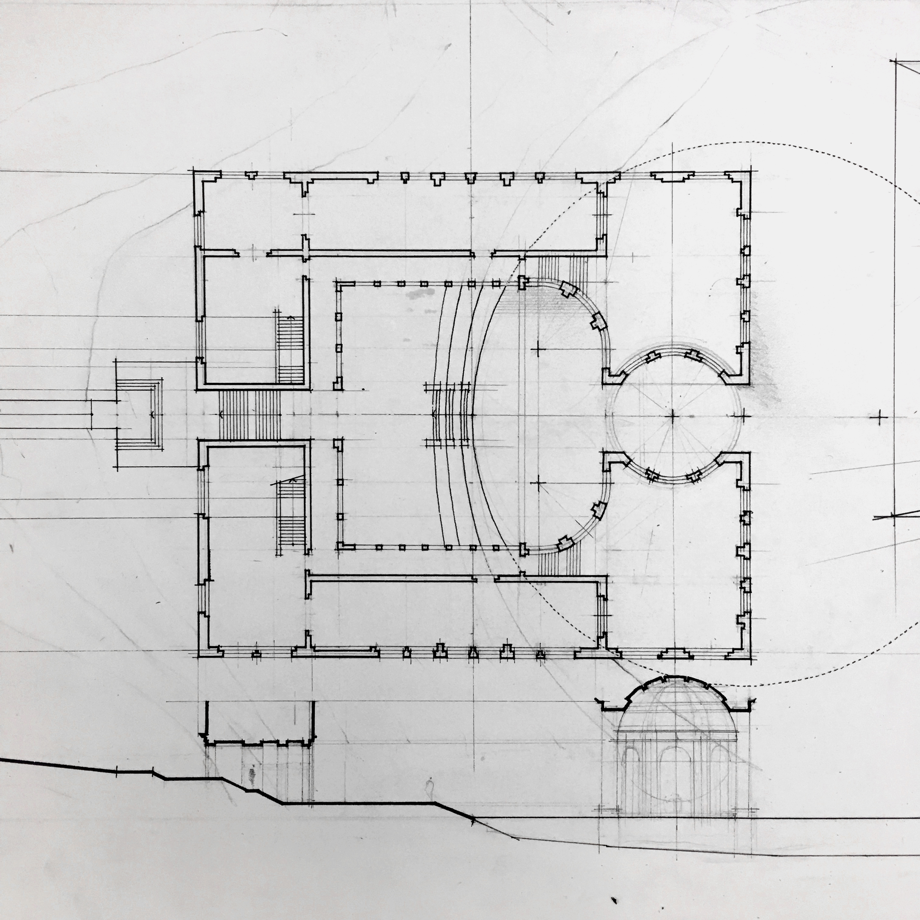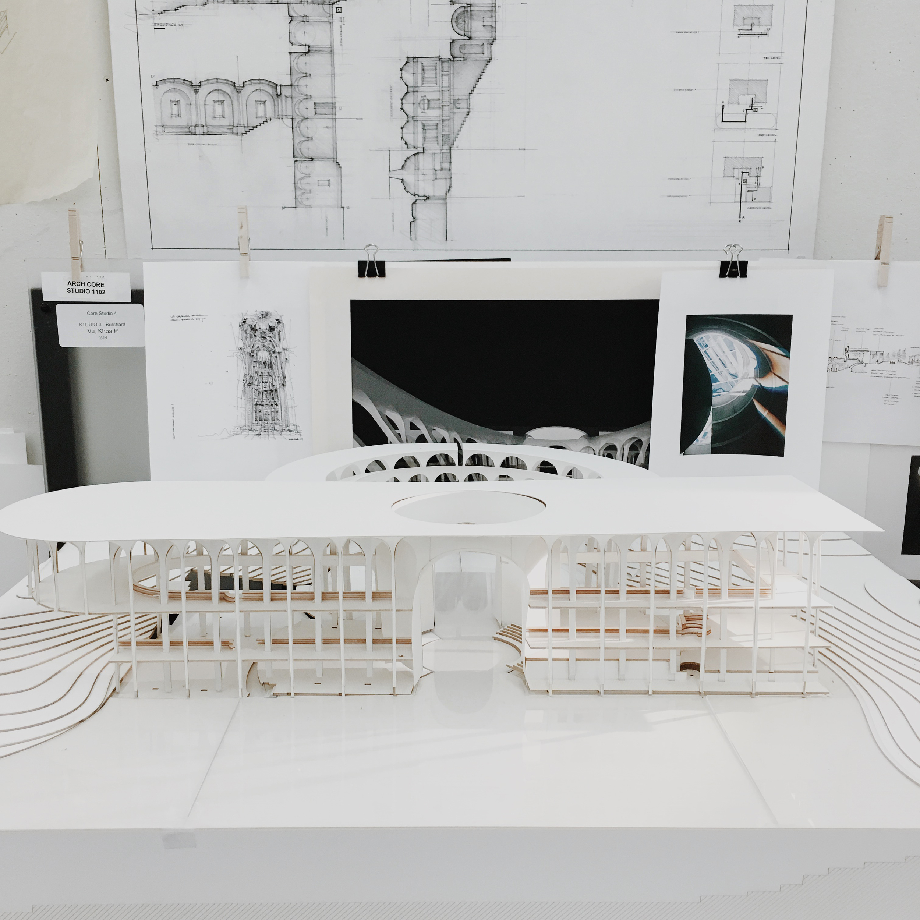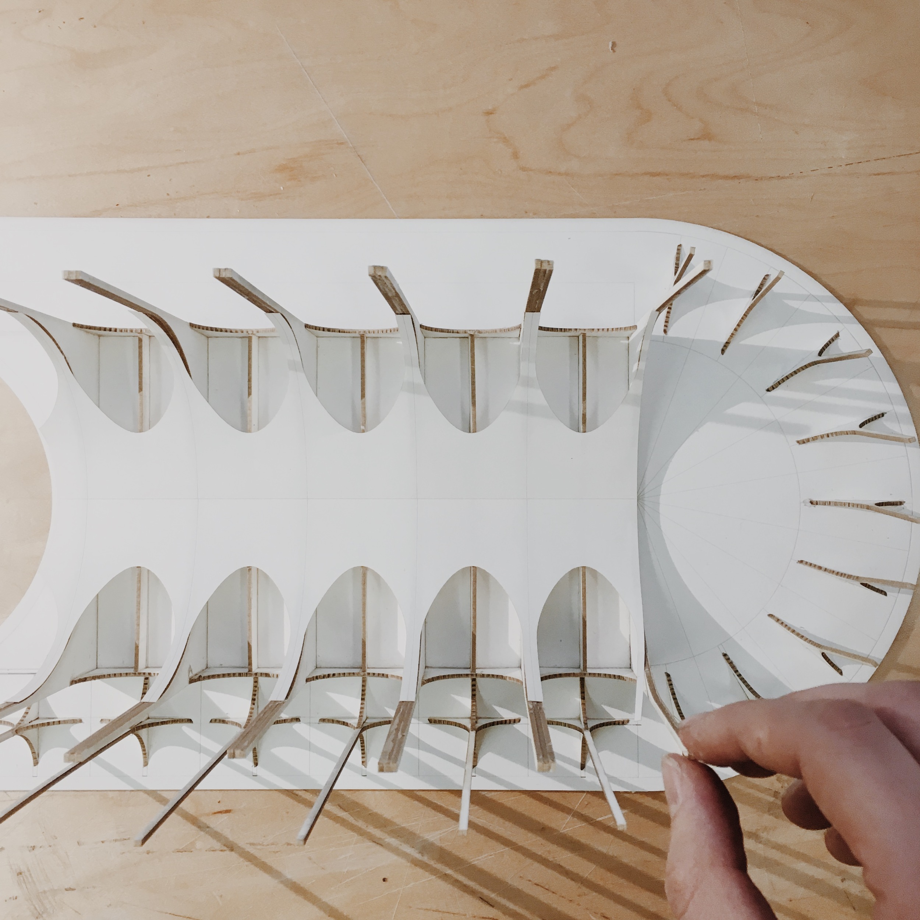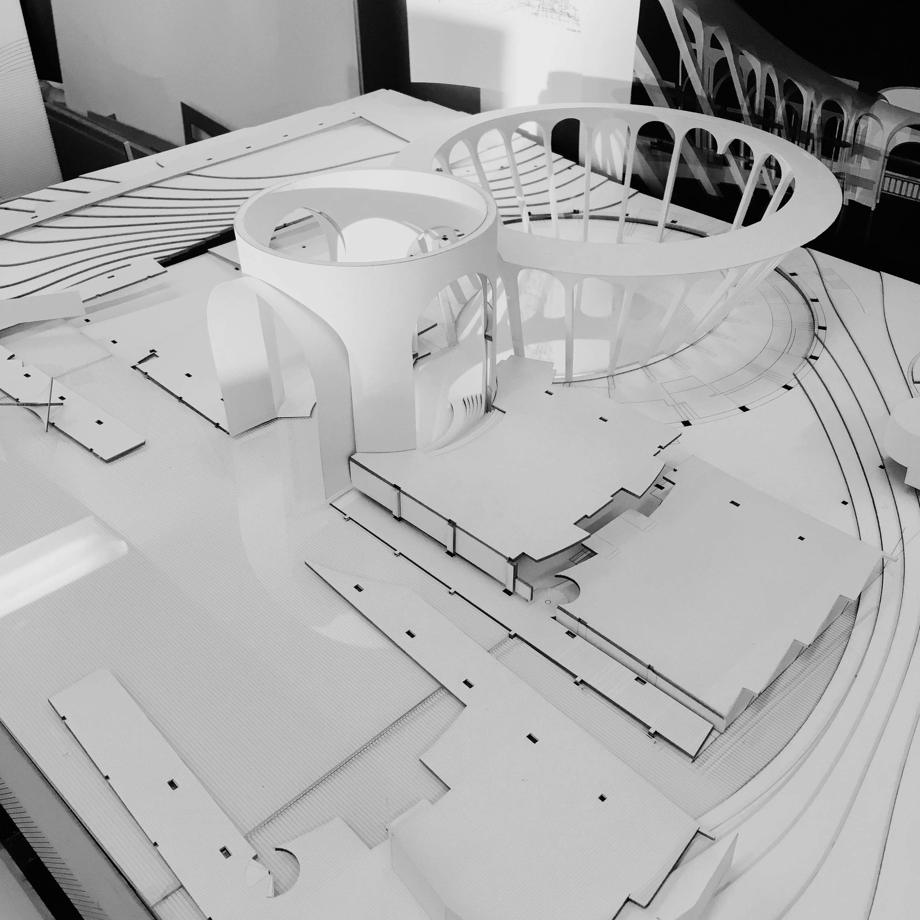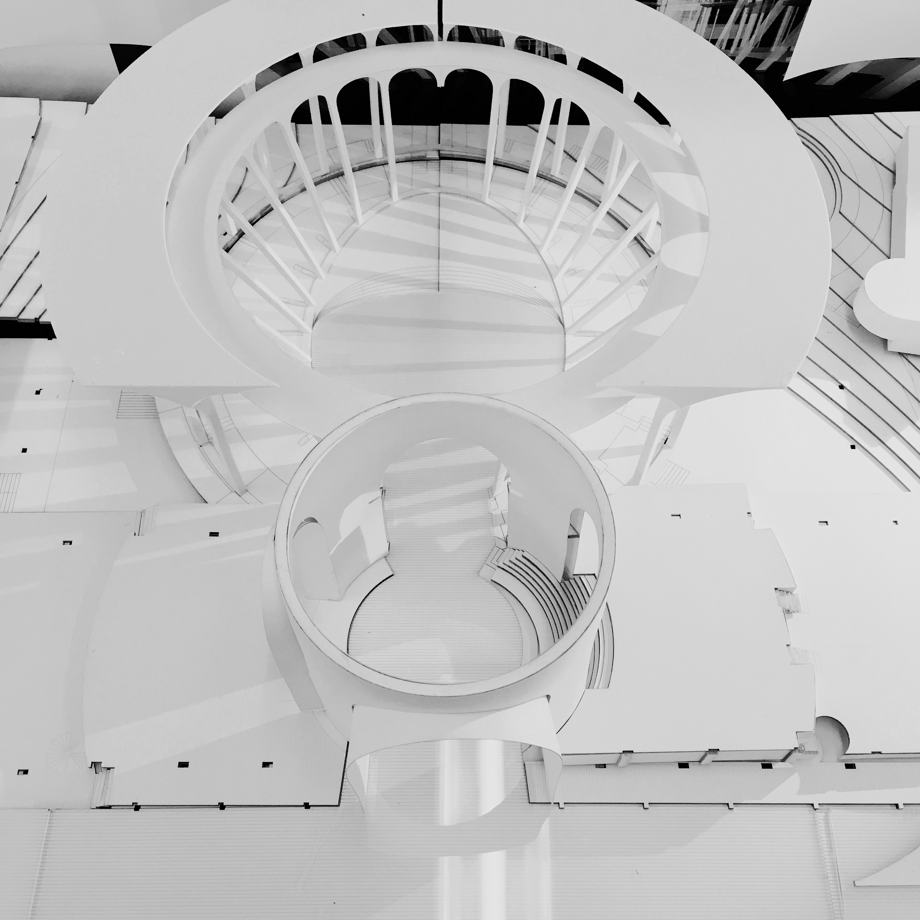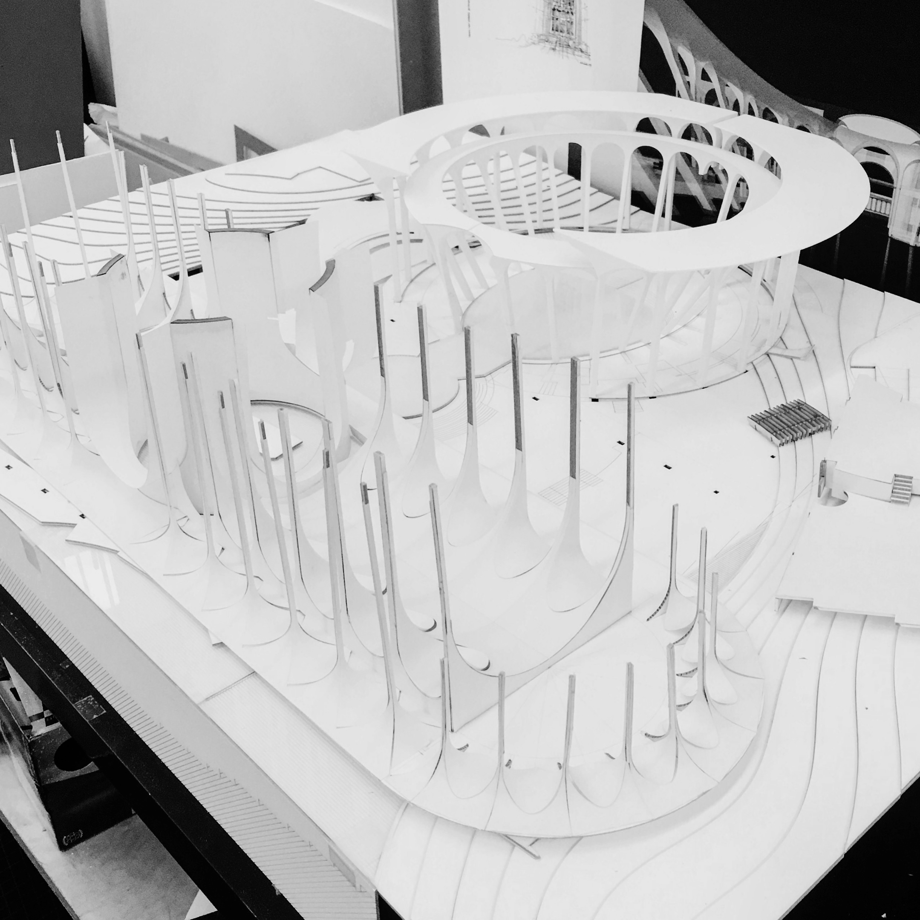Beyond
Type: Rare-book Library • Location: Boston • Year: 2016 • Unbuilt
This project involves the creation of a rare books library sited within a park. It consolidates Boston’s Museum of Fine Arts Library into a single building, located along the cultural corridor of the Fenway, Emerald Necklace designed by Fredrick Law Olmsted. The concept of the design aims to design a library as a spatial device that mediates between the bucolic landscape as civic surface, and the building as object. The new library acts as a link, creating a dialogue between Boston’s Museums of Fine Arts (MFA) and the existing landscape, and connecting them to form a coherent public space for contemplation.
The orientation, circulation, and aperture systems of the design inform a strong visual axis between the library, sited within The Fens park, and the MFA. The building frames views toward the MFA, creating a visual link between the two.
The interior spaces of the library are organized to surround a circular-elliptical courtyard. The development of the courtyard aims to create effects in both organizational and experiential ways. The courtyard, around which circulation and stacks are wrapped, acts as the heart of the building and creates internal views. While the courtyard is located inside the library, it is designed as a part of the public park space, so that one can enter it without going into the building. The access and sequence design emphasizes the effect of spatial compression and expansion.
Inspired by an image of the 1966 flood of the Arno in Florence, half of the library is designed to be "flooded" by water. The “circular void” is created to cut the reading room in half; it frames the view toward the MFA while also letting water inside to merge into the courtyard. From the inside, the reading space provides varied views below, at, and above water level. From the outside, framing and reflective effects create a unique moment: when one enters into the courtyard, the library, the park, and the MFA become one.
Boston Public Library (left) and 1966 flood of the Arno in Florence (right)
The project began with a precedent study of Boston Public Library by Charles Follen McKim (1895), along with inspiration from the flood of the Arno in Florence (1966), which damaged and destroyed millions of masterpieces of art and rare books.
Spatial Analysis | Unfolded Sectional Sequences | Boston Public Library
Unfolded sections capture the complexity of spatial experiences within the Boston Public Library. This unfolded section consists of three sequences that intersect at the main hall. Sequence 01 starts at the main entrance and continues to the main reading space - Bates Hall. Sequence 02 moves from the entrance hall to the courtyard. Sequence 03 begins in the main staircase hall and continues to the Sargent Gallery and Music Room (top level).
Spatial Analysis | Boston Public Library
Unfolded section drawing in progress. (Rotring ink and pencil on 24"x36" Museum Board)
Perspectival Site Plan
The core concept is designing and situating the library as a framing device that creates a strong visual connection and axis toward the Boston Museum of Fine Arts. The site is flanked by the fluvial system of the Muddy River, which was historically marshland, and which currently supports nascent urban wildlife in a sensitive hydrological condition. Since 1996, the river has flooded three times, creating serious damage including the flooding of Kenmore station and the subsequent commitment of funds for flood management.
Situate | Framing Device
Early massing model showing the relationships between the building, water, and the Boston Museum of Fine Arts.
Initial Concept
View from the entrance hall toward the connecting courtyard and toward the MFA (left). Conceptual drawings of the courtyard, plan and section (middle & right).
Underlined Geometry | Transformation Diagram
The above diagram shows the transformation logic of the spatial organization. The final geometry negotiates between the symmetrical, axial logic derived from the building's relationship with context, and the programmatic, circulation logic of its interior space.
Building Plans
The building is organized to surround the courtyard; the main axis is defined by the entrance hall connecting toward the MFA. The rare book stack is organized as a ring wrapping around the courtyard while typical stacks are distributed onto both sides of the building.
Entrance, Facade, and Structure
Formal language and rhythm created by the integration between structure and facade.
Journey and Destination
Section cutting through the main entrance hall, auditorium (left), and stacks (right). The hallway connecting the courtyard from the outside is shown.
Beyond
View from one side of main reading hall, looking toward its opposite side. The reading room is cut by the "void" where outside water merges into the courtyard.
Situate | Framing
View from the courtyard, capturing the framed view toward the Museum of Fine Arts and the spatial moment where water merges into the courtyard.
In Between | Stack
The rare books stacks inform the spiral circulation which moves around the courtyard connecting different spaces to the main reading room.









